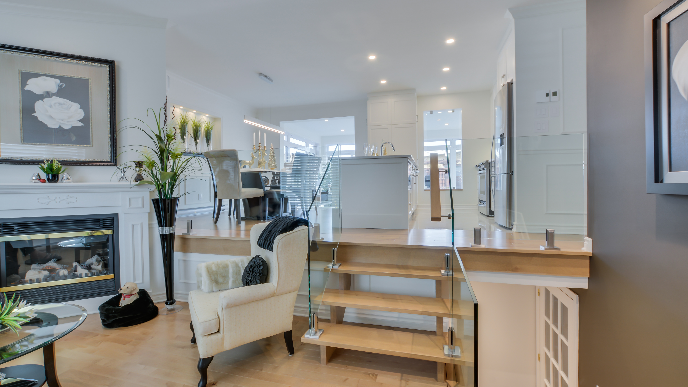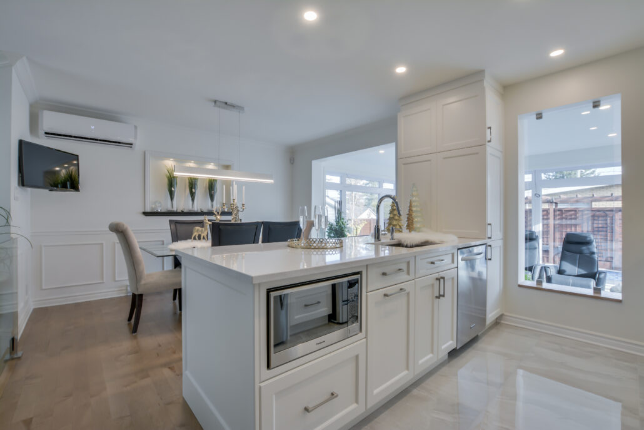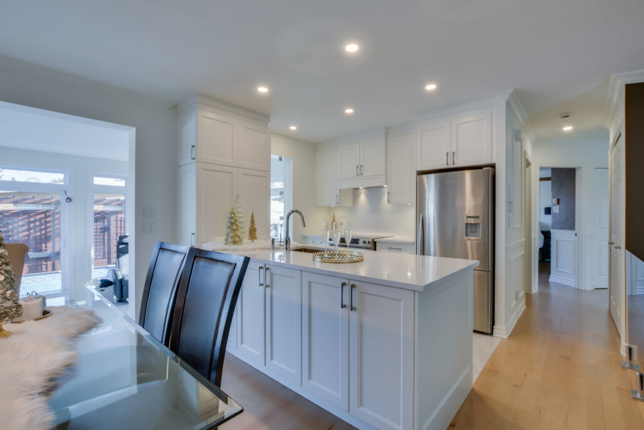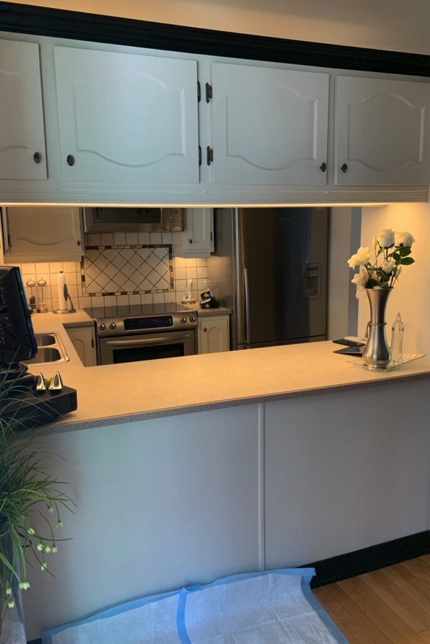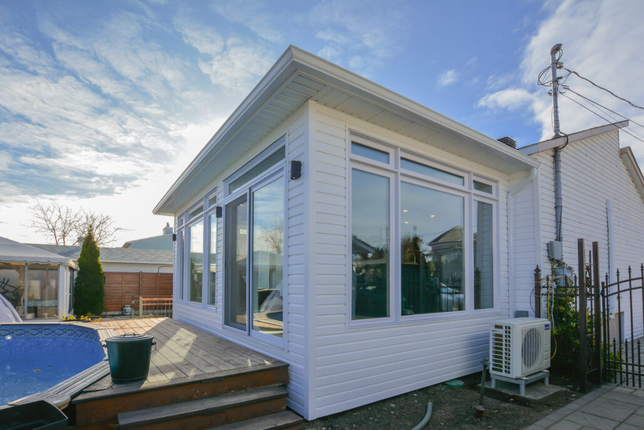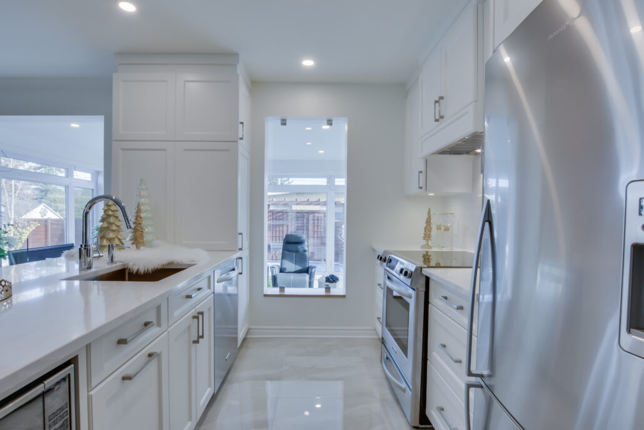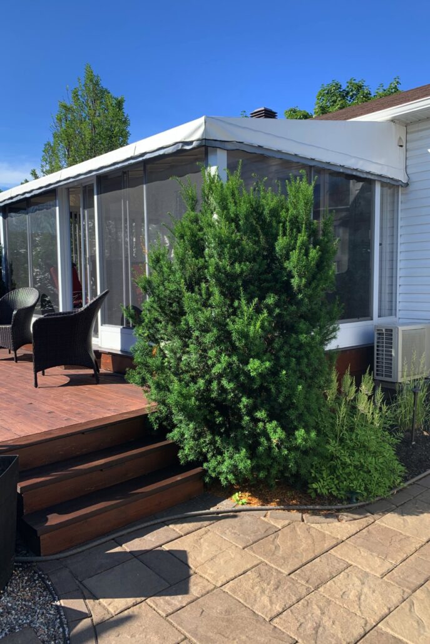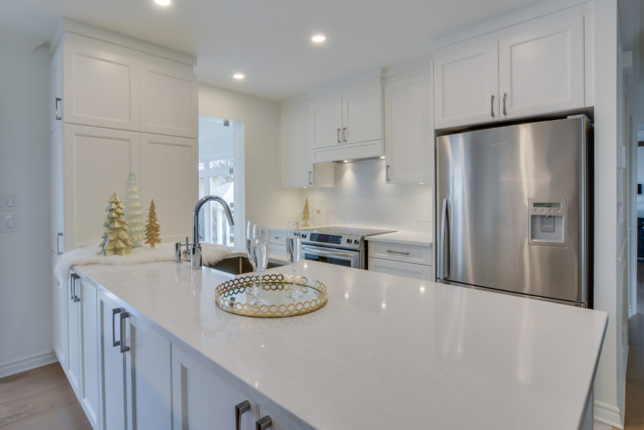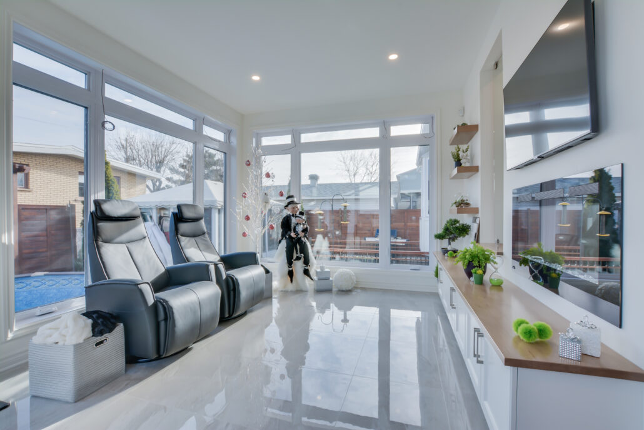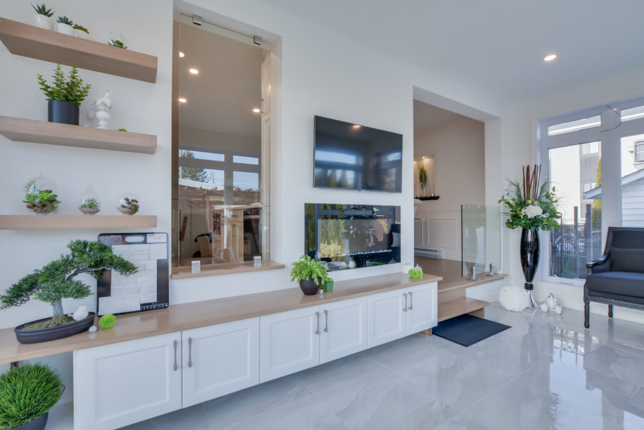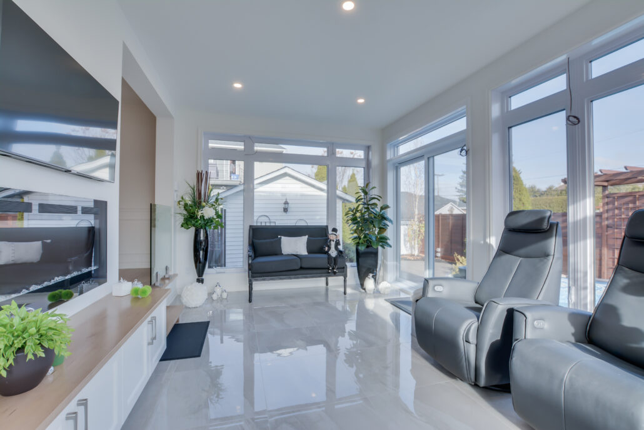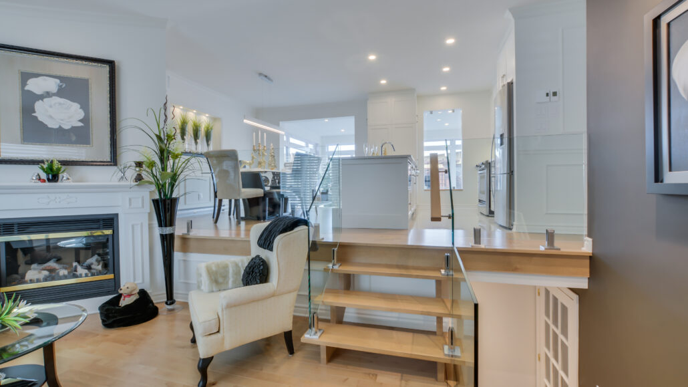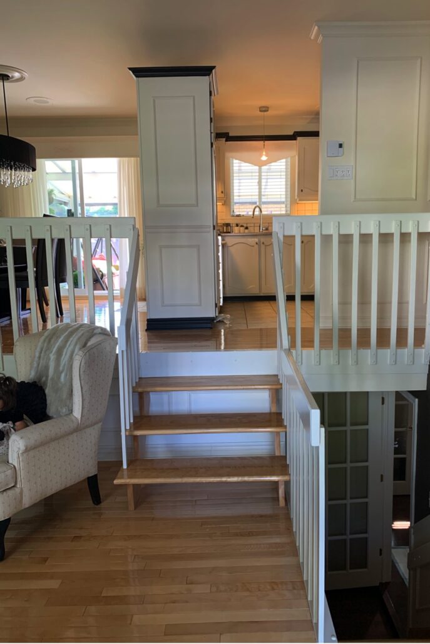Initially, this house had a sunroom attached to it. The new expansion provides ample brightness and creates a synergistic effect with the outdoors, while offering the comfort of insulation within an integrated space.
An extension was created with well-defined areas, offering additional living space while maintaining an open-concept design. We installed an island, which adds a beautiful workspace without compromising storage space. The storage capacity was maximized with cabinets on both sides, and two large pantries now frame this small kitchen.
The existing window was transformed into a source of light, offering a view of the outside without compromising on style. The restricted and small kitchen presented a challenge in terms of innovation to find a way to decongest the view when entering the house. The goal here was to create a contemporary kitchen while preserving the house’s character.

